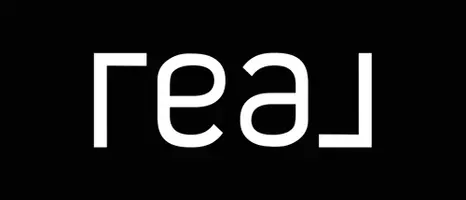201 Squirrel RUN Good Hope, GA 30641
4 Beds
3.5 Baths
2,108 SqFt
UPDATED:
Key Details
Property Type Single Family Home
Sub Type Single Family Residence
Listing Status Active
Purchase Type For Sale
Square Footage 2,108 sqft
Price per Sqft $203
Subdivision Preserve @ Good Hope
MLS Listing ID 7587862
Style Craftsman
Bedrooms 4
Full Baths 3
Half Baths 1
Construction Status Resale
HOA Fees $250/ann
HOA Y/N Yes
Year Built 2023
Annual Tax Amount $3,513
Tax Year 2024
Lot Size 0.730 Acres
Acres 0.73
Property Sub-Type Single Family Residence
Source First Multiple Listing Service
Property Description
This stunning home sits on a large corner lot in a quiet neighborhood and is just over a year old—offering all the perks of new construction without the wait! You'll love the open concept layout, gorgeous finishes throughout, and the brand-new privacy fence enclosing the spacious backyard.
With a full-price offer that closes on or before August 31, 2025, the seller is generously offering $10,000 toward closing costs!
Plus, 1/0 Interest Rate buy down with Rapid Mortgage Rapid Mortgage lender, David Vernon is offering a Lender Funded 1/0 Buy down to all buyers that use him for lending. 1% lower interest rate at zero cost to your BUYER.
Don't miss out on this incredible opportunity to step into your dream home with big savings and beautiful style!
Location
State GA
County Walton
Area Preserve @ Good Hope
Lake Name None
Rooms
Bedroom Description Master on Main
Other Rooms None
Basement None
Main Level Bedrooms 2
Dining Room Open Concept
Kitchen Breakfast Bar, Kitchen Island, Pantry, View to Family Room
Interior
Interior Features Double Vanity, Tray Ceiling(s), Vaulted Ceiling(s), Walk-In Closet(s)
Heating Central
Cooling Central Air
Flooring Carpet, Vinyl
Fireplaces Number 1
Fireplaces Type Family Room
Equipment None
Window Features Insulated Windows
Appliance Dishwasher, Microwave, Electric Oven, Electric Water Heater
Laundry In Hall
Exterior
Exterior Feature Private Yard
Parking Features Garage
Garage Spaces 2.0
Fence Back Yard, Privacy
Pool None
Community Features Sidewalks, Street Lights
Utilities Available Underground Utilities, Electricity Available, Phone Available, Water Available
Waterfront Description None
View Y/N Yes
View Neighborhood
Roof Type Composition
Street Surface Paved
Accessibility None
Handicap Access None
Porch Front Porch, Covered, Patio
Total Parking Spaces 2
Private Pool false
Building
Lot Description Corner Lot, Level
Story One
Foundation Slab
Sewer Septic Tank
Water Public
Architectural Style Craftsman
Level or Stories One
Structure Type Concrete,Stone
Construction Status Resale
Schools
Elementary Schools Harmony - Walton
Middle Schools Carver
High Schools Monroe Area
Others
Senior Community no
Restrictions false
Tax ID N182B00000025000
Acceptable Financing Cash, Conventional, FHA, USDA Loan, VA Loan
Listing Terms Cash, Conventional, FHA, USDA Loan, VA Loan
Virtual Tour https://www.zillow.com/view-imx/c10e10a5-feb4-412d-8e3c-48607993b1d9?setAttribution=mls&wl=true&initialViewType=pano&utm_source=dashboard






