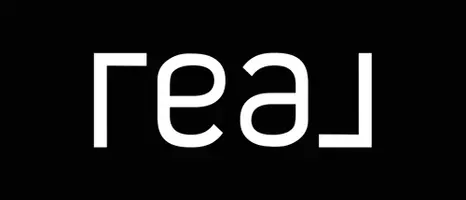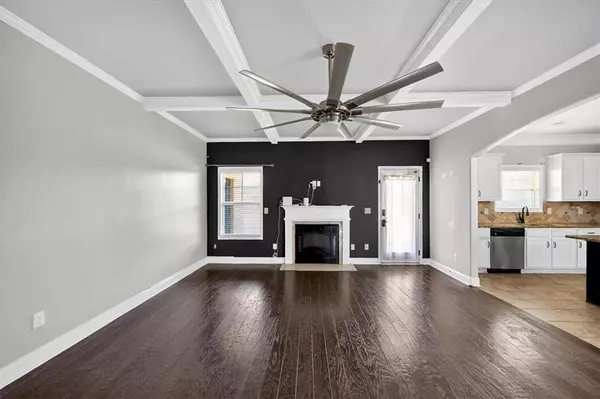113 ROSALES DR Bonaire, GA 31005
5 Beds
3 Baths
2,815 SqFt
UPDATED:
Key Details
Property Type Single Family Home
Sub Type Single Family Residence
Listing Status Active
Purchase Type For Sale
Square Footage 2,815 sqft
Price per Sqft $129
Subdivision Harley Estates
MLS Listing ID 7617010
Style Traditional
Bedrooms 5
Full Baths 3
Construction Status Resale
HOA Y/N No
Year Built 2012
Annual Tax Amount $3,236
Tax Year 2024
Lot Size 0.350 Acres
Acres 0.35
Property Sub-Type Single Family Residence
Source First Multiple Listing Service
Property Description
Imagine weekends gathered with friend's voices echoing in a securely fenced yard, or evenings unwinding under a starlit sky with the gentle hum of privacy all around. With five bedrooms and three full baths, everyone has their own space to dream, create, and simply be.
Thoughtfully constructed with timeless brick on all sides, this home promises years of low-maintenance living. The absence of carpet means cleaner air and peace of mind for those sensitive to allergens, while the finishes throughout—stone, granite, stainless steel—reflect an understated sophistication rooted in today's standards.
This home comes with a bonus! Comprising approximately 500 square feet is a canvas awaiting your vision. Whether you are imagining a studio, home gym, playroom, or private office, this adaptable space offers room for your story to unfold.
Set outside the restrictions of an HOA, this inviting property grants you the freedom to shape your environment as you see fit. Here, neighbors become friends, and every day brings a gentle reminder that comfort and possibility are woven into the fabric of your home.
Welcome to 113 Rosales Drive—where easy living isn't just a dream, but a way of life.
Location
State GA
County Houston
Area Harley Estates
Lake Name None
Rooms
Bedroom Description Oversized Master
Other Rooms Garage(s)
Basement None
Main Level Bedrooms 1
Dining Room Separate Dining Room
Kitchen Stone Counters, Eat-in Kitchen, Kitchen Island
Interior
Interior Features Entrance Foyer 2 Story, Double Vanity, High Ceilings 9 ft Main
Heating Central
Cooling Ceiling Fan(s), Central Air, Electric
Flooring Carpet, Hardwood
Fireplaces Number 1
Fireplaces Type Decorative
Equipment Irrigation Equipment
Window Features None
Appliance Dishwasher, Electric Water Heater, Disposal, Microwave
Laundry Laundry Room
Exterior
Exterior Feature Private Yard, Rain Gutters, Storage
Parking Features Garage Door Opener, Garage, Garage Faces Front, Kitchen Level, Level Driveway
Garage Spaces 2.0
Fence Back Yard, Privacy, Wood
Pool None
Community Features None
Utilities Available Electricity Available, Sewer Available, Phone Available, Water Available
Waterfront Description None
View Y/N Yes
View Other
Roof Type Asbestos Shingle
Street Surface Asphalt
Accessibility None
Handicap Access None
Porch Covered, Front Porch, Patio
Private Pool false
Building
Lot Description Back Yard, Level, Front Yard
Story Two
Foundation Slab
Sewer Public Sewer
Water Public
Architectural Style Traditional
Level or Stories Two
Structure Type Brick 4 Sides,Frame
Construction Status Resale
Schools
Elementary Schools Bonaire
Middle Schools Bonaire
High Schools Veterans
Others
Senior Community no
Restrictions false
Tax ID 00126C015000
Ownership Fee Simple
Financing no






