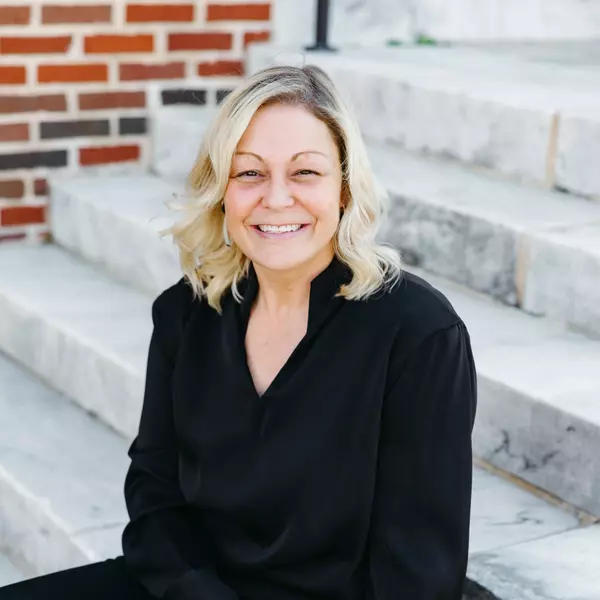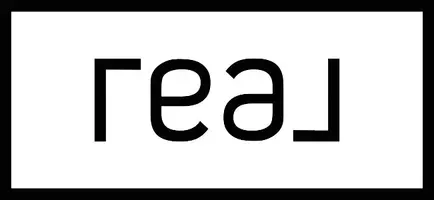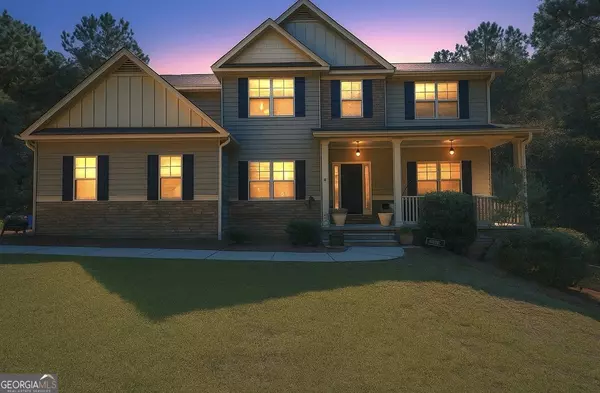
9700 Wooldridge Heights DR Fortson, GA 31808
4 Beds
4 Baths
4,105 SqFt
UPDATED:
Key Details
Property Type Single Family Home
Sub Type Single Family Residence
Listing Status Active
Purchase Type For Sale
Square Footage 4,105 sqft
Price per Sqft $130
Subdivision Wooldridge Heights
MLS Listing ID 10566961
Style Other
Bedrooms 4
Full Baths 4
HOA Fees $175
HOA Y/N Yes
Year Built 2013
Annual Tax Amount $6,044
Tax Year 24
Lot Size 2.960 Acres
Acres 2.96
Lot Dimensions 2.96
Property Sub-Type Single Family Residence
Source Georgia MLS 2
Property Description
Location
State GA
County Muscogee
Rooms
Basement Bath Finished, Daylight, Exterior Entry, Finished, Full, Interior Entry
Dining Room Separate Room
Interior
Interior Features Double Vanity, High Ceilings, Rear Stairs, Separate Shower, Soaking Tub, Tile Bath, Tray Ceiling(s), Walk-In Closet(s)
Heating Central, Electric, Heat Pump
Cooling Ceiling Fan(s), Central Air, Heat Pump
Flooring Carpet, Hardwood, Tile
Fireplaces Number 1
Fireplaces Type Gas Log, Living Room
Fireplace Yes
Appliance Dishwasher, Electric Water Heater, Microwave, Range, Stainless Steel Appliance(s)
Laundry Upper Level
Exterior
Parking Features Garage, Attached, Parking Pad, Side/Rear Entrance
Community Features None
Utilities Available Cable Available, High Speed Internet, Propane
View Y/N No
Roof Type Composition
Garage Yes
Private Pool No
Building
Lot Description Corner Lot, Level, Other
Faces From Veterans Pkwy or Fortson Rd, turn onto Wooldridge Rd. Go approx. 1 mile and turn onto Wooldridge Heights Dr. House is 1st on right.
Foundation Slab
Sewer Septic Tank
Water Public
Architectural Style Other
Structure Type Other,Stone
New Construction No
Schools
Elementary Schools North Columbus Ele
Middle Schools Veterans Memorial
High Schools Northside
Others
HOA Fee Include None
Tax ID 078 012 001
Special Listing Condition Resale







