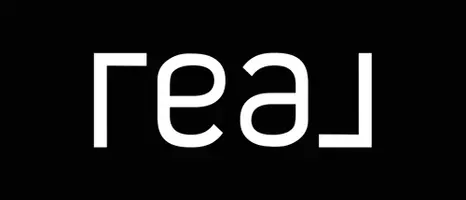4731 MOON CHASE DR Buford, GA 30519
6 Beds
5 Baths
4,592 SqFt
UPDATED:
Key Details
Property Type Single Family Home
Sub Type Single Family Residence
Listing Status Active
Purchase Type For Sale
Square Footage 4,592 sqft
Price per Sqft $174
Subdivision Summer Haven
MLS Listing ID 7633333
Style Craftsman,Traditional
Bedrooms 6
Full Baths 5
Construction Status Resale
HOA Fees $875/ann
HOA Y/N Yes
Year Built 2006
Annual Tax Amount $9,400
Tax Year 2024
Lot Size 10,541 Sqft
Acres 0.242
Property Sub-Type Single Family Residence
Source First Multiple Listing Service
Property Description
Welcome home to a property that truly has it all! From the charming front porch that warmly greets you to the tranquil koi pond with a cascading waterfall and a beautifully designed hardscape firepit, every detail invites you to relax and enjoy.
Inside, the main level boasts a fully renovated kitchen featuring brand-new cabinetry, sleek appliances, stunning countertops, and a stylish backsplash—perfect for both everyday living and entertaining. Gleaming hardwood floors stretch wall-to-wall, enhancing the elegance of the family room, living room, guest bedroom, and full bath.
Upstairs, you'll find four spacious bedrooms. Two share a convenient Jack-and-Jill bath, one is a private ensuite, and the luxurious primary suite offers a spa-inspired bathroom and an oversized walk-in closet that dreams are made of.
The full finished basement adds even more versatility with a media room (pre-wired), a dedicated pet grooming room, a generous storage closet, and ample space to use as you wish. Outside, the three-car garage and beautifully crafted outdoor living spaces complete the picture.
This home is the perfect blend of comfort, style, and functionality—don't miss your chance to make it yours!
Location
State GA
County Gwinnett
Area Summer Haven
Lake Name None
Rooms
Bedroom Description Oversized Master,Split Bedroom Plan
Other Rooms Other
Basement Exterior Entry, Finished, Finished Bath, Full, Interior Entry
Main Level Bedrooms 1
Dining Room Separate Dining Room
Kitchen Breakfast Room, Cabinets Other, Eat-in Kitchen, Kitchen Island, Stone Counters, View to Family Room
Interior
Interior Features Bookcases, Central Vacuum, Crown Molding, Disappearing Attic Stairs, Double Vanity, Entrance Foyer, Entrance Foyer 2 Story, High Ceilings 9 ft Lower, High Ceilings 9 ft Upper, Tray Ceiling(s), Vaulted Ceiling(s), Walk-In Closet(s)
Heating Forced Air, Natural Gas
Cooling Ceiling Fan(s), Central Air
Flooring Carpet, Ceramic Tile, Hardwood
Fireplaces Number 1
Fireplaces Type Family Room
Equipment None
Window Features Double Pane Windows,Insulated Windows
Appliance Dishwasher, Electric Oven, ENERGY STAR Qualified Appliances, ENERGY STAR Qualified Water Heater, Gas Cooktop, Microwave, Range Hood
Laundry Laundry Room, Main Level
Exterior
Exterior Feature Lighting, Rear Stairs, Other
Parking Features Attached, Garage, Garage Door Opener, Kitchen Level
Garage Spaces 3.0
Fence Privacy, Wood
Pool None
Community Features Homeowners Assoc, Near Shopping, Playground, Pool, Sidewalks, Street Lights
Utilities Available Cable Available, Electricity Available, Natural Gas Available, Phone Available, Sewer Available, Underground Utilities, Water Available
Waterfront Description None
View Y/N Yes
View Neighborhood
Roof Type Composition
Street Surface Asphalt
Accessibility None
Handicap Access None
Porch Covered, Deck, Front Porch, Patio
Total Parking Spaces 5
Private Pool false
Building
Lot Description Back Yard, Landscaped
Story Two
Foundation Concrete Perimeter
Sewer Public Sewer
Water Public
Architectural Style Craftsman, Traditional
Level or Stories Two
Structure Type Brick,Cement Siding,Stone
Construction Status Resale
Schools
Elementary Schools Ivy Creek
Middle Schools Jones
High Schools Seckinger
Others
Senior Community no
Restrictions true
Tax ID R1002A044
Acceptable Financing Cash, Conventional, FHA, VA Loan
Listing Terms Cash, Conventional, FHA, VA Loan






