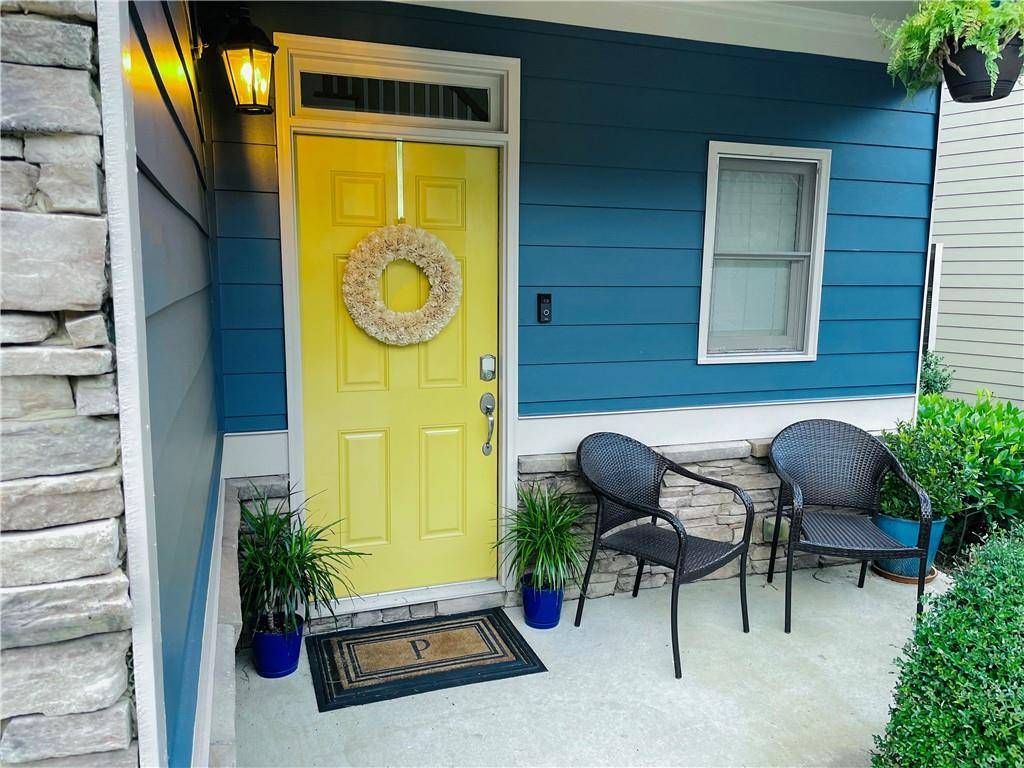$347,000
$335,000
3.6%For more information regarding the value of a property, please contact us for a free consultation.
1408 Village Creek CIR SE Atlanta, GA 30316
2 Beds
2.5 Baths
1,665 SqFt
Key Details
Sold Price $347,000
Property Type Townhouse
Sub Type Townhouse
Listing Status Sold
Purchase Type For Sale
Square Footage 1,665 sqft
Price per Sqft $208
Subdivision Village Creek Landing
MLS Listing ID 6991596
Sold Date 04/28/22
Style Craftsman, Townhouse
Bedrooms 2
Full Baths 2
Half Baths 1
Construction Status Resale
HOA Fees $350/ann
HOA Y/N Yes
Year Built 2003
Annual Tax Amount $4,742
Tax Year 2020
Lot Size 1,045 Sqft
Acres 0.024
Property Sub-Type Townhouse
Property Description
Come home to this Immaculate Townhome (End Unit), nestled at the end of a cul-de-sac. This gorgeous home features hardwood flooring, stained kitchen cabinets, granite countertops, stainless steel appliances, tiled backsplash and more. At the end of a long day, unwind and retreat to your beautiful owner's suite with sitting area. Upgrades include, new stainless steel appliances, new garbage disposal and electrical outlet, new sink faucet, new shower heads in bathrooms, new toilet in owner's suite, new ceiling fan, new thermostat, new water heater, new garage door levy system, new door lock pad, new gutters, backyard re-sodded. Beautifully landscaped entrance and backyard perfect for outdoor entertaining! Swimming Pool Community! Conveniently located in walking distance to grocery stores and restaurants. Only minutes away from I-20 & East Atlanta Village!
Location
State GA
County Dekalb
Area Village Creek Landing
Lake Name None
Rooms
Bedroom Description Roommate Floor Plan
Other Rooms None
Basement None
Dining Room Other
Kitchen Kitchen Island, Pantry, Solid Surface Counters
Interior
Interior Features Disappearing Attic Stairs, Double Vanity, High Ceilings 9 ft Lower, High Ceilings 9 ft Main, High Ceilings 9 ft Upper, Tray Ceiling(s), Walk-In Closet(s)
Heating Central, Natural Gas
Cooling Central Air
Flooring Carpet, Hardwood
Fireplaces Number 1
Fireplaces Type Family Room, Gas Log, Gas Starter
Equipment None
Window Features None
Appliance Dishwasher, Disposal, Microwave, Refrigerator
Laundry Laundry Room, Upper Level
Exterior
Exterior Feature None
Parking Features Garage
Garage Spaces 2.0
Fence None
Pool None
Community Features Homeowners Assoc, Near Marta, Near Shopping, Pool
Utilities Available Cable Available, Underground Utilities
Waterfront Description None
View Y/N Yes
View Other
Roof Type Composition
Street Surface Paved
Accessibility None
Handicap Access None
Porch Deck, Patio
Total Parking Spaces 2
Building
Lot Description Cul-De-Sac
Story Two
Foundation Slab
Sewer Public Sewer
Water Public
Architectural Style Craftsman, Townhouse
Level or Stories Two
Structure Type Other
Construction Status Resale
Schools
Elementary Schools Ronald E Mcnair Discover Learning Acad
Middle Schools Mcnair - Dekalb
High Schools Mcnair
Others
HOA Fee Include Maintenance Structure, Maintenance Grounds, Swim/Tennis, Trash
Senior Community no
Restrictions true
Tax ID 15 144 08 035
Ownership Fee Simple
Financing no
Special Listing Condition None
Read Less
Want to know what your home might be worth? Contact us for a FREE valuation!

Our team is ready to help you sell your home for the highest possible price ASAP

Bought with Atlanta Communities





